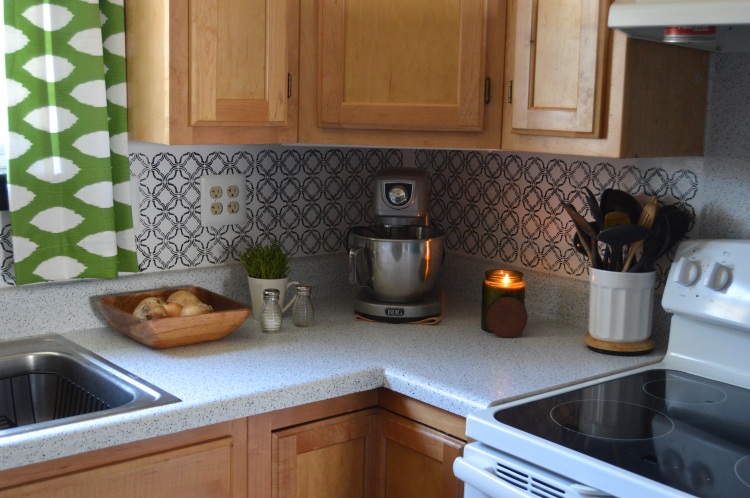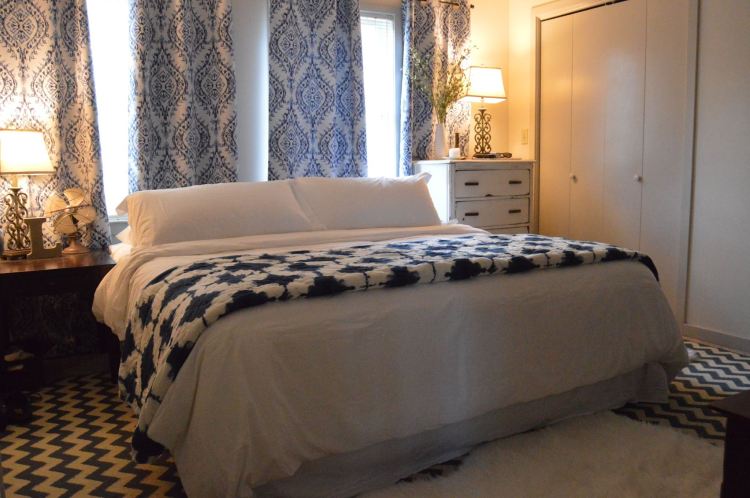I’ve been putting off sharing a full house tour because once I finish a room, I go back to a previous room and start redoing it. So I still don’t have a fully decorated home, but I decided I will share how it looks now and then I can share updates later. The only room that hasn’t been touched at all is the nursery. It continues to be a catch all for storage Hopefully I can have it complete by summer because Olivia is getting too big to co-sleep and it’s time to get her in her own bed! Ok, on with the tour.
Here is the front of our home. We live in off base military housing. It is a duplex. I love that we have a front porch. It’s large and we spend a lot of time hanging out here. Here is it all decked out for Fall.



The living room has already changed about 4 or 5 times. Here it is in it’s current state.







This next spot has also changed a few times. I finally purged a bunch of furniture that we really did not need so I was able to have the office area I’ve been wanting for a while. Jordan build a desk for me with iron pipe and an old work table top. I love it. This spot has also doubled as extra dining seating when we have guests over.


This sign is the last project I worked on. I will be making a large sign for my mother in law and I will share a tutorial on how to make ‘vintage’ signs.


The kitchen and dining room

The counters are covered in contact paper. I put it on about a year ago. I’ll be sharing a tutorial and an update on how they’ve held up for the last year.


Our chalkboard wall in the kitchen



Our master bedroom is always the last to receive my attention. I still have plans to build a platform bed and I have since got rid of this chevron rug so I’m on the hunt for a new one. I doubt that will happen anytime soon, though.


Hall bath. This is our ‘master’ bath so I carried the blue and white design from there to here.



Now onto the second floor. The 3 older girls occupy this entire space. It’s like their own personal real life tree house. They love having their own space away from mama and daddy lol.
Maci and Sadie share a room.




Bella has her own room. She is such a great big sister and spends so much time with her little sisters, but I think she definitely needs her own space to retreat when the little ones start to drive her nuts.




Upstairs bathroom




Hopefully I’ll be able to share the nursery with you all soon. 🙂 And I hope you enjoyed the tour.
Update: you can see the finished nursery here.



